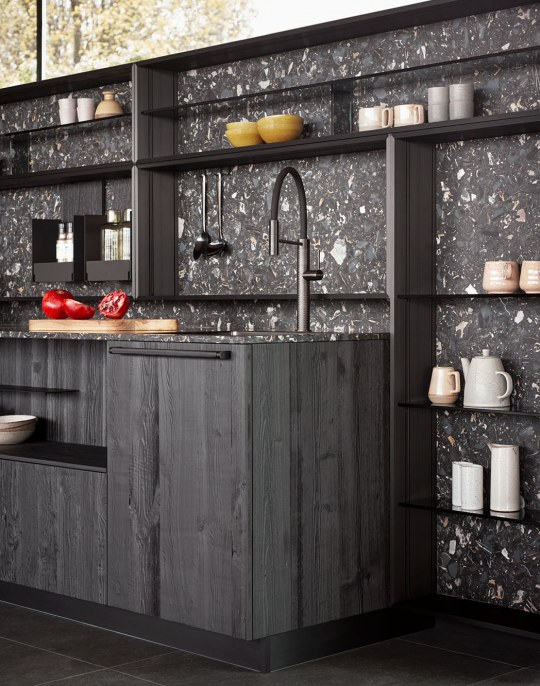
News
03.07.21 - Kitchens
A portrait of natural sharing
Maxima 2.2 - Portrait two

03.07.21 - Kitchens
Maxima 2.2 - Portrait two
A space designed to avoid creating barriers within the environment that houses it, in which one can freely move about, enjoying the changing light and the changing seasons: a dream for those who love nature, transformed into reality in this house with glass walls overlooking the splendid hills of Parma.
The same quest for seamless integration and natural living is embodied inside as well, thanks to the Maxima island in Tabià Nero and the double sided version of the The 50’s system, which becomes a delicate architectural element used to divide the kitchen from the living room.
The wood chosen for Maxima has a unique history: it comes from spruce boards recovered from old alpine structures, the Tabià, which is sanded down in order to highlight signs of ageing. The surface thus appears to be carved by knots and veining, magnifying the originality and texture of the composition; an effect that is also picked up in the Tunisian Sahara Noir marble worktop, whose very vivid black background is enhanced by almost geometric patterns, which range in colour from white to gold.
Following the same stylistic design, the surface of the bases and the splashback of the Dressup wall solution are elegantly integrated through the choice of Nero Portoro marble aggregate, with its contrasting multi-coloured mottling. The same finish is found in the Dressup solution that serves as a bookcase in the living room.
The 50’s is positioned as a vertical container that opens up onto two environments, housing the various elements, while on the opposite side of the kitchen, the Ferro Anodyc metallic-effect lacquered columns frame the glass doors which reflect the outside light. All of the containers can accommodate the new Comb internal organisation system, which makes it possible to configure the drawer bases and accessories in such a way as to store silverware, wine glasses, pots, and plates in an orderly fashion.
The Unit coffee table completes the space, confirming the freedom to pair Cesar products from different collections with one another while maintaining a cohesive aesthetic design.
In the exterior portico, the outdoor version of Williamsburg blends perfectly with the exposed stones and cobblestones thanks to the selection of finishes that recall their delicate colours, like the Aisi 316 steel surface and the Gris Abujardado Iseo ceramic worktop.
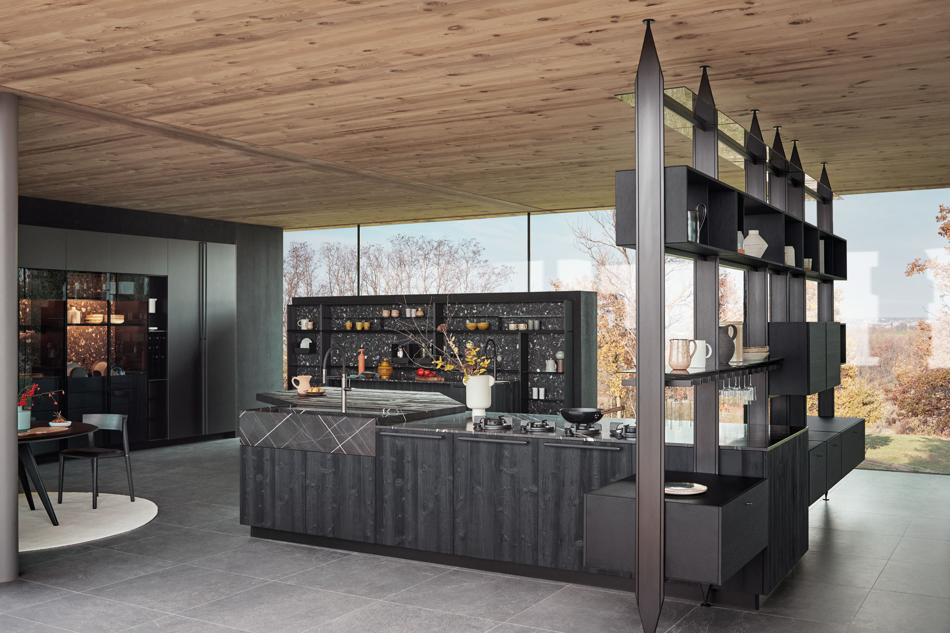
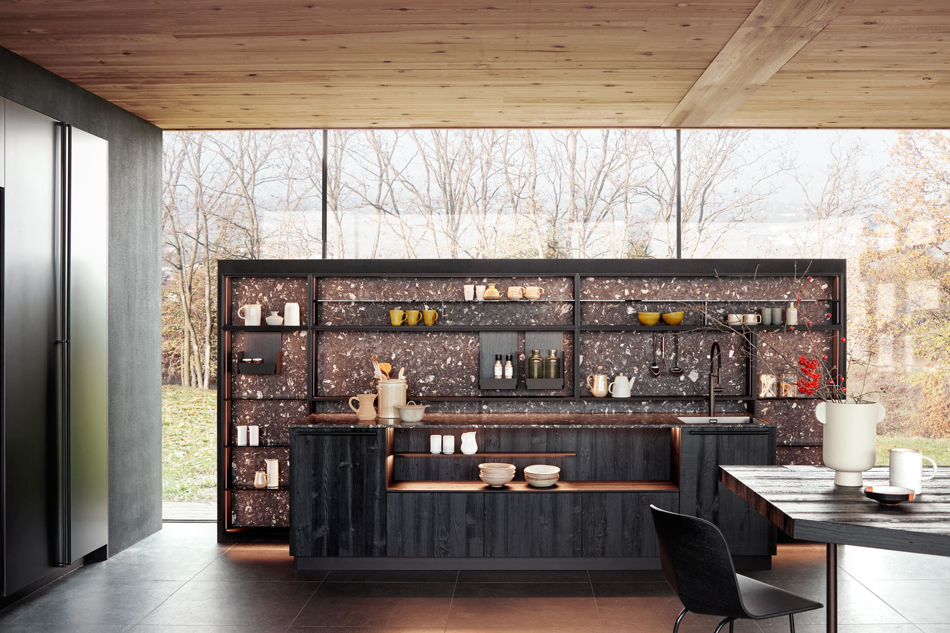
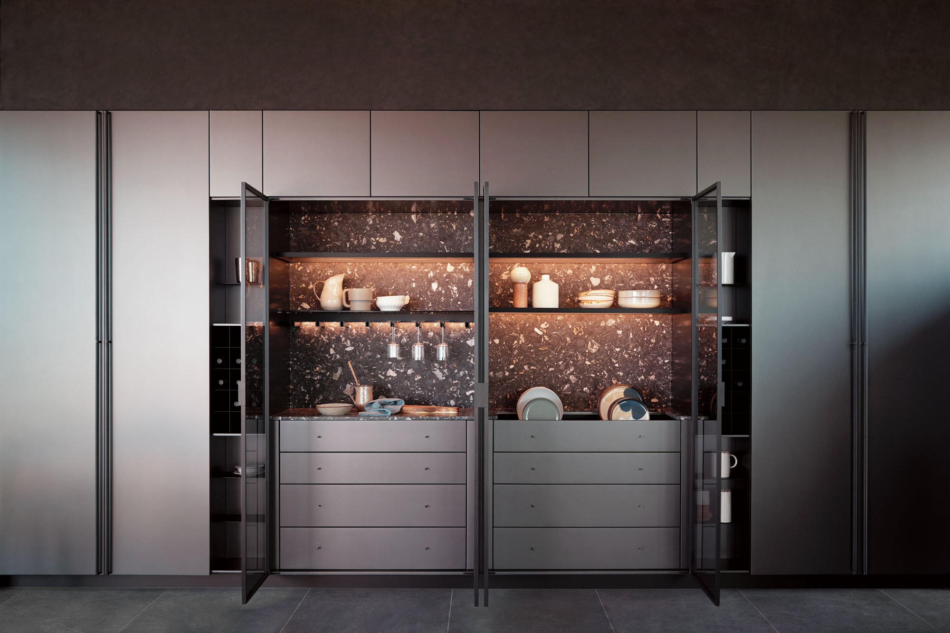
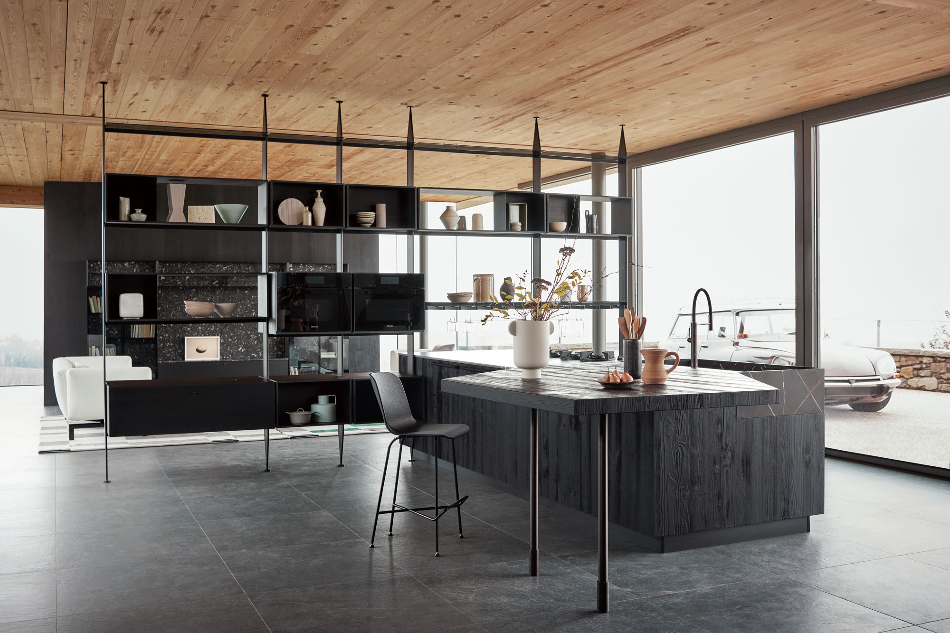
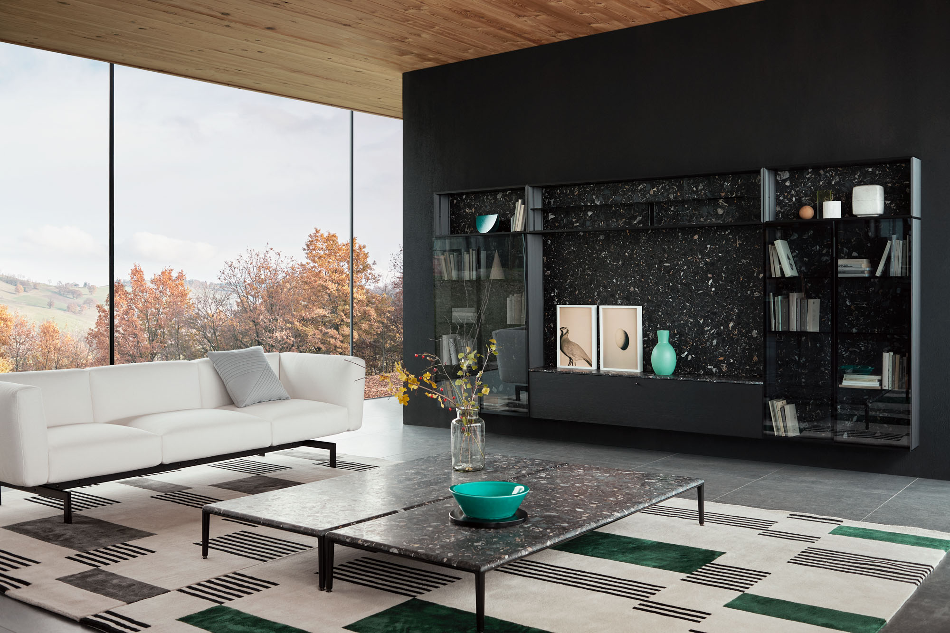
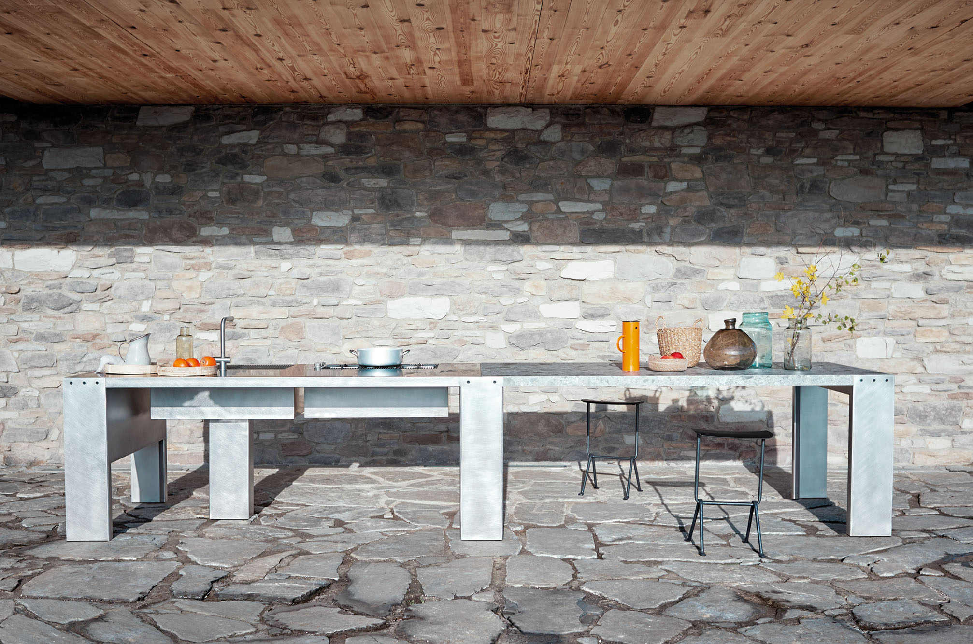

25.07.24 - Company
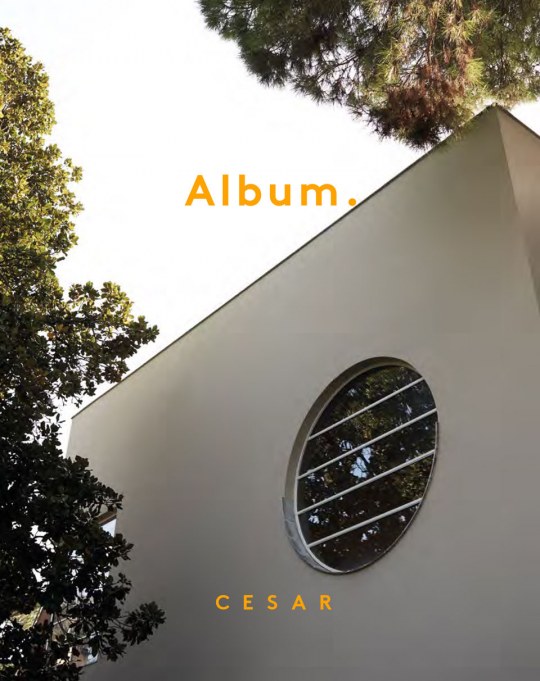
06.05.24 - Kitchens
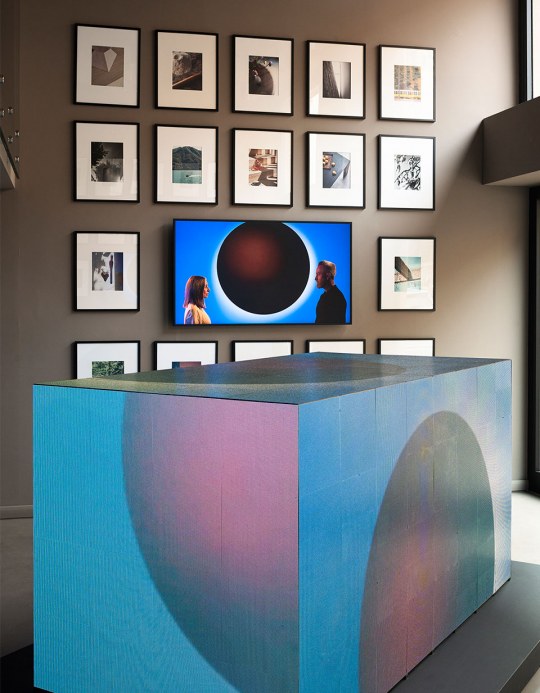
29.04.24 - Design
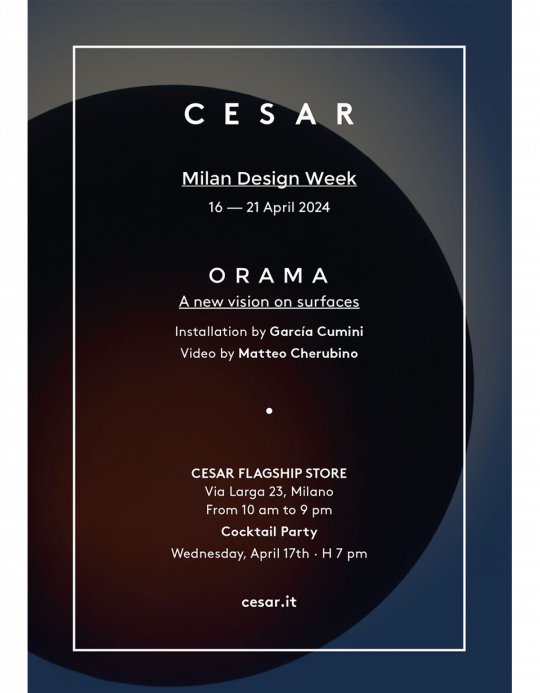
15.03.24 - Design
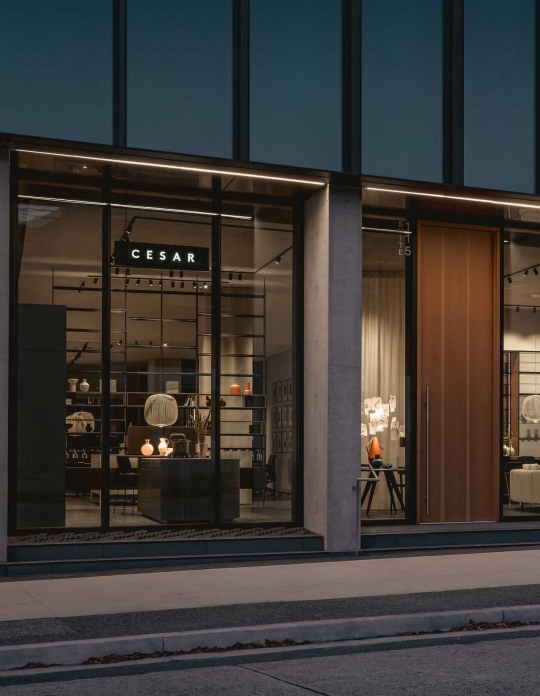
30.11.23 - Company
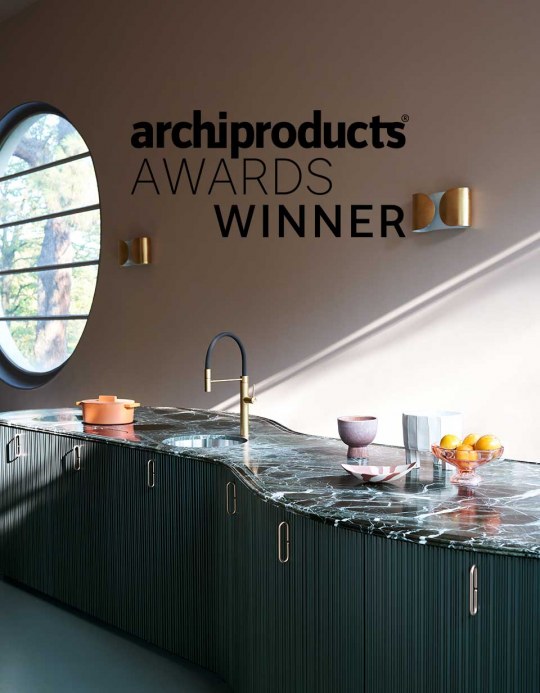
17.11.23 - Design
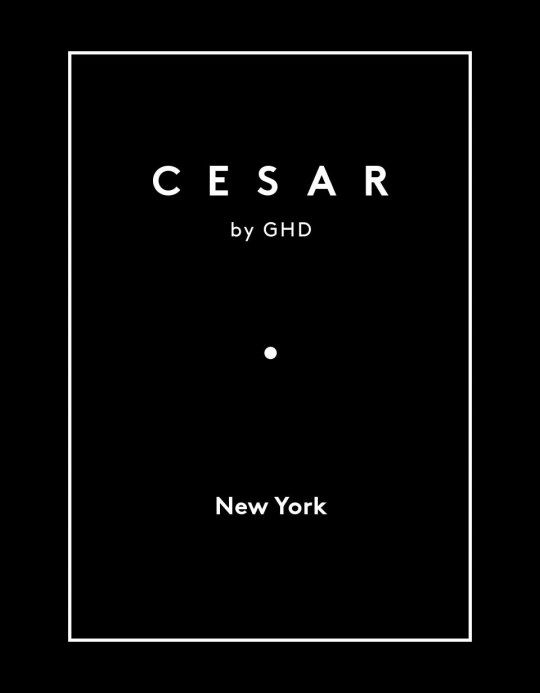
14.11.23 - Company
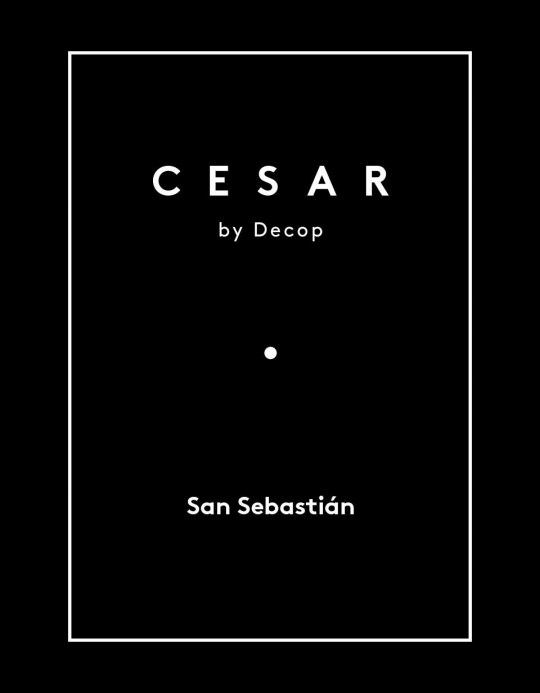
24.10.23 - Company
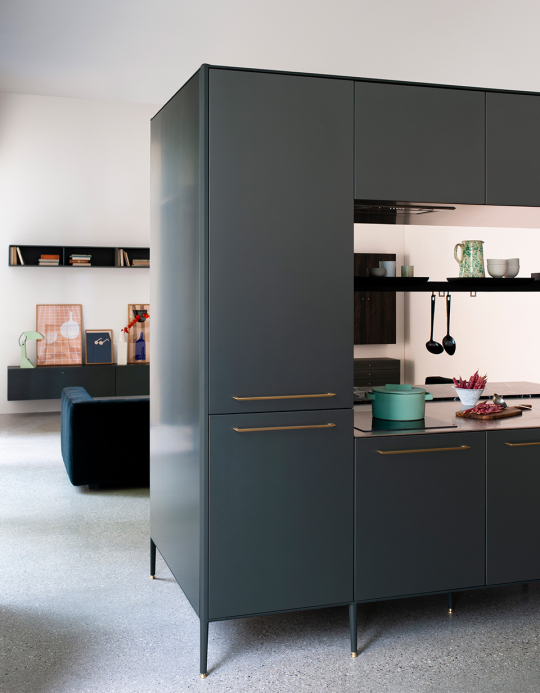
13.06.23 - Kitchens
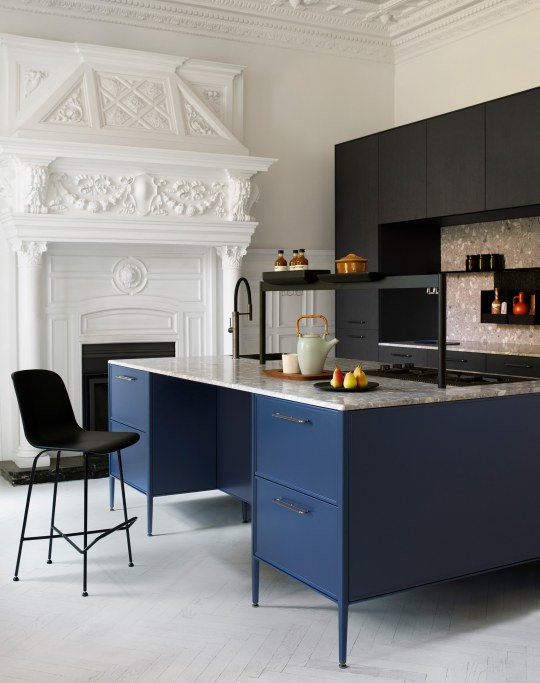
29.05.23 - Kitchens
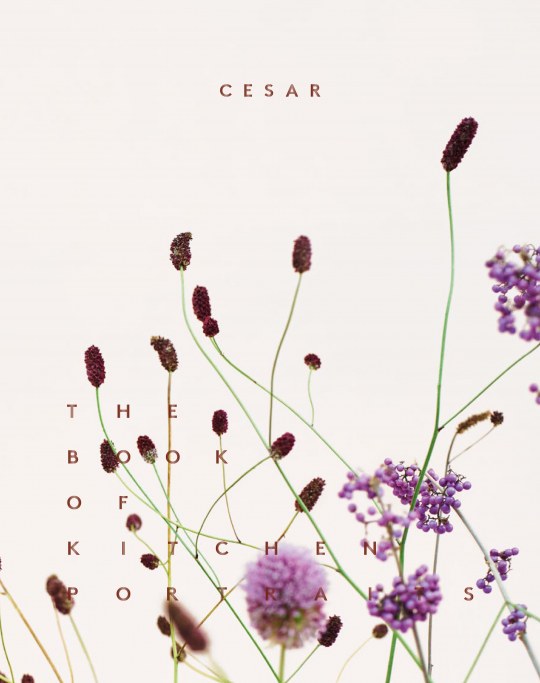
15.05.23 - Kitchens
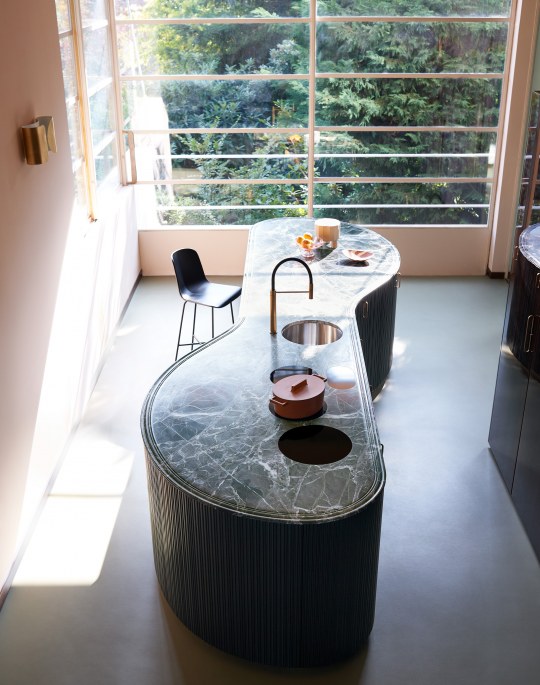
08.05.23 - Kitchens